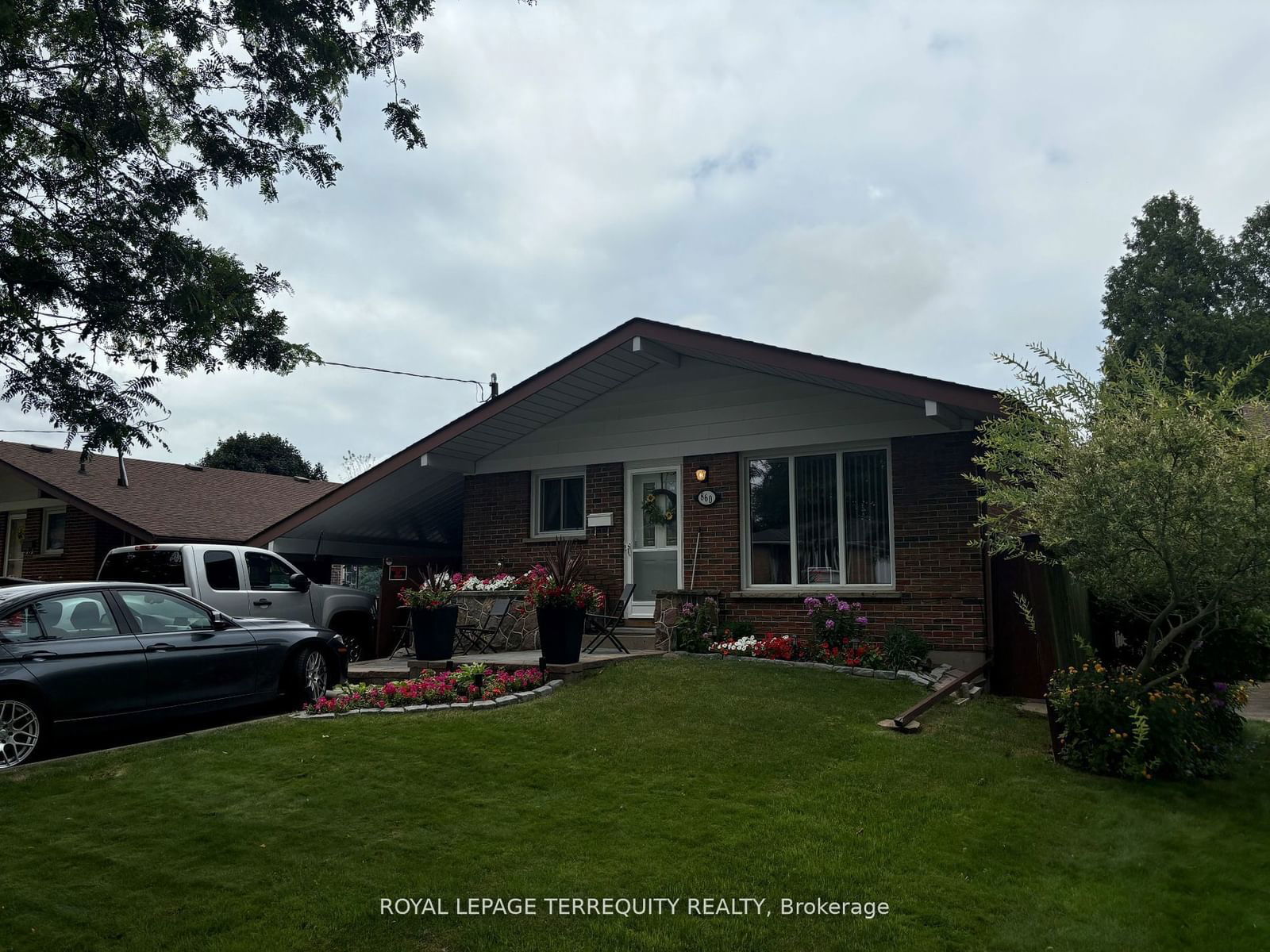$649,000
3-Bed
2-Bath
700-1100 Sq. ft
Listed on 10/9/24
Listed by ROYAL LEPAGE TERREQUITY REALTY
Welcome to Donevan Central Community in Oshawa. Mature Family and friendly neighbourhood. Solid Detached Brick exterior bungalow with large Carport . Private drive for 5 cars. Separate Entrance to basement and main Floor. Large kitchen and Dining area. Hardwood floors in Bedrooms and living room . Newer Laminate in Kitchen and Dining Basement with Large Rec Room Large wood burning stove Bar area . Cold Cellar , Laundry room . Gas Furnace and Equipment , Central Air ,Electric Hot water tank ,(owned )Large Lot 46 frontage X 124.8 Depth(feet)
All Electric Light Fixtures,all Window Coverings,Fridge 2023,Stove 2023 Washer and Dryer 2023, Newer Furnace and AC unit 2023, Newer Fence (east side)
To view this property's sale price history please sign in or register
| List Date | List Price | Last Status | Sold Date | Sold Price | Days on Market |
|---|---|---|---|---|---|
| XXX | XXX | XXX | XXX | XXX | XXX |
| XXX | XXX | XXX | XXX | XXX | XXX |
| XXX | XXX | XXX | XXX | XXX | XXX |
| XXX | XXX | XXX | XXX | XXX | XXX |
| XXX | XXX | XXX | XXX | XXX | XXX |
E9390815
Detached, Bungalow
700-1100
6+3
3
2
Carport
5
Central Air
Finished, Sep Entrance
N
Alum Siding, Brick
Forced Air
Y
$4,180.68 (2024)
< .50 Acres
124.80x46.00 (Feet)
